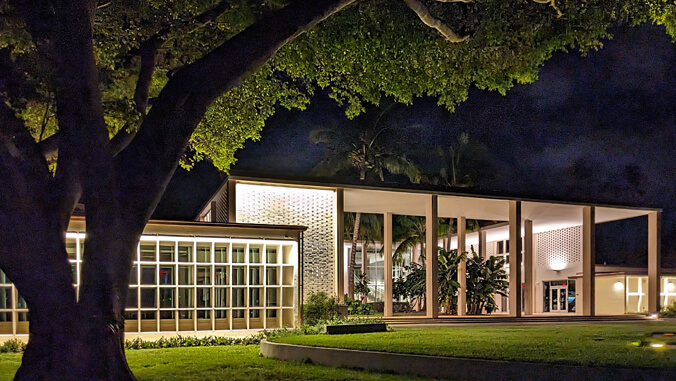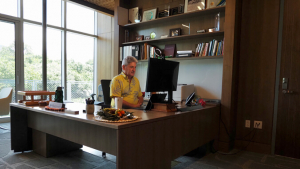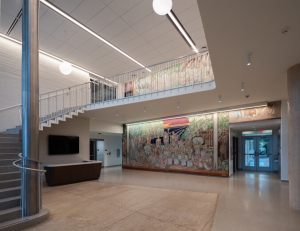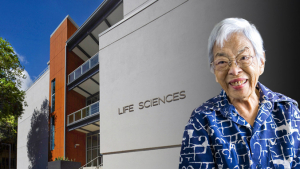 A three-year, $26 million dollar renovation of Bachman Hall, one of the iconic buildings on the University of Hawaiʻi at Mānoa campus, was completed in February 2024. Built in 1949, the two-story, 26,330 square-foot historic structure is located on UH Mānoa’s most visible corner, the intersection of University Avenue and Dole Street, next to the John Henry Wise Field. Bachman Hall is known for being designed by renowned Hawaiʻi architect Vladimir Ossipoff, two lobby murals painted by artist Jean Charlot in the 1950s, and as a student protest site over the decades, including demonstrations opposing the Vietnam War and proposed Thirty Meter Telescope on Maunakea.
A three-year, $26 million dollar renovation of Bachman Hall, one of the iconic buildings on the University of Hawaiʻi at Mānoa campus, was completed in February 2024. Built in 1949, the two-story, 26,330 square-foot historic structure is located on UH Mānoa’s most visible corner, the intersection of University Avenue and Dole Street, next to the John Henry Wise Field. Bachman Hall is known for being designed by renowned Hawaiʻi architect Vladimir Ossipoff, two lobby murals painted by artist Jean Charlot in the 1950s, and as a student protest site over the decades, including demonstrations opposing the Vietnam War and proposed Thirty Meter Telescope on Maunakea.
 “The Office of Project Delivery has done yet another outstanding job,” said UH President David Lassner. “This renovation not only addresses the health concerns that had developed over the last decades but also modernizes the building for current needs, while preserving its historic past. In some cases, restoring the original look as designed. Bachman Hall is now ready to serve the university for many more decades.”
“The Office of Project Delivery has done yet another outstanding job,” said UH President David Lassner. “This renovation not only addresses the health concerns that had developed over the last decades but also modernizes the building for current needs, while preserving its historic past. In some cases, restoring the original look as designed. Bachman Hall is now ready to serve the university for many more decades.”
Originally called the Administration Building when it opened, Bachman Hall continues to house administrative offices, including those of the UH president, vice presidents, and the Board of Regents (BOR).
 The renovation project was comprehensive, addressing damage in multiple locations caused by roof leaks that originated from air conditioning duct installations in the 1970s. The roof has been replaced, and a new energy-efficient AC system has been installed within the building. The interior was completely gutted and now features modern, flexible office spaces for 65 people and six large conference rooms, including a 2,500-square-foot room dedicated for BOR public meetings that can accommodate up to 160 people.
The renovation project was comprehensive, addressing damage in multiple locations caused by roof leaks that originated from air conditioning duct installations in the 1970s. The roof has been replaced, and a new energy-efficient AC system has been installed within the building. The interior was completely gutted and now features modern, flexible office spaces for 65 people and six large conference rooms, including a 2,500-square-foot room dedicated for BOR public meetings that can accommodate up to 160 people.
 The project preserves the original architectural style of the lobby and building exterior. Terrazzo flooring, known for its durability, was installed in the two-story lobby, and the Charlot murals now feature new art lighting. The jalousie windows put in years after the Bachman Hall was first constructed have been replaced with energy-efficient double-pane windows with operable awnings that closely resemble the building’s original windows. There is also new lighting for the exterior of the building that makes the iconic building stand out at night. The newly renovated building also achieved a LEED (Leadership in Energy and Environmental Design) Silver rating with afocus on energy efficiency and renewable energy, as the project preserved history while also preserving the future by being sustainable.
The project preserves the original architectural style of the lobby and building exterior. Terrazzo flooring, known for its durability, was installed in the two-story lobby, and the Charlot murals now feature new art lighting. The jalousie windows put in years after the Bachman Hall was first constructed have been replaced with energy-efficient double-pane windows with operable awnings that closely resemble the building’s original windows. There is also new lighting for the exterior of the building that makes the iconic building stand out at night. The newly renovated building also achieved a LEED (Leadership in Energy and Environmental Design) Silver rating with afocus on energy efficiency and renewable energy, as the project preserved history while also preserving the future by being sustainable.
“Bachman Hall is such a beautifully designed building, and it was a priority to keep that historic look and feel,” said UH Vice President Jan Gouveia. “What I am most excited about is that the board will be holding its public meetings there so members of our community and the public can also enjoy the newly renovated building.”
Another UH Design-Build project
 The Office of Project Delivery, under the UH Office of the Vice President for Administration, oversaw this Design-Build renovation project. Compared to the typical design-bid-build process, a Design-Build project has a single contract for the design and construction with a fixed cost, which increases its likelihood of completion on time and with fewer cost overruns.
The Office of Project Delivery, under the UH Office of the Vice President for Administration, oversaw this Design-Build renovation project. Compared to the typical design-bid-build process, a Design-Build project has a single contract for the design and construction with a fixed cost, which increases its likelihood of completion on time and with fewer cost overruns.
Other UH Design-Build projects include the Isabella Aiona Abbott Life Sciences Building, also on the UH Mānoa campus, and the Academy for Creative Media facility at UH West Oʻahu.
More Bachman Hall facts
 The building was officially named after Paul Bachman, the universityʻs fifth president, at UH‘s 50th anniversary celebration on March 25, 1957. Bachman had died unexpectedly just a few months earlier at the age of 55 after serving for just 16 months.
The building was officially named after Paul Bachman, the universityʻs fifth president, at UH‘s 50th anniversary celebration on March 25, 1957. Bachman had died unexpectedly just a few months earlier at the age of 55 after serving for just 16 months.
Bachman Hall had three walk-in safes made of steel and concrete that were demolished during the renovation project. The safes were used to store cash from students who paid their tuition at transaction windows by the courtyard.
The elevated planter to the right of the flag pole was originally designed as a reflecting pond, and the grass area in front of the building was originally planned as a driveway and parking area.
The last major construction projects at Bachman Hall were in 2001, when the building was brought up to building code, and a fire alarm system was installed, and in 1981, when termite damage was repaired.

