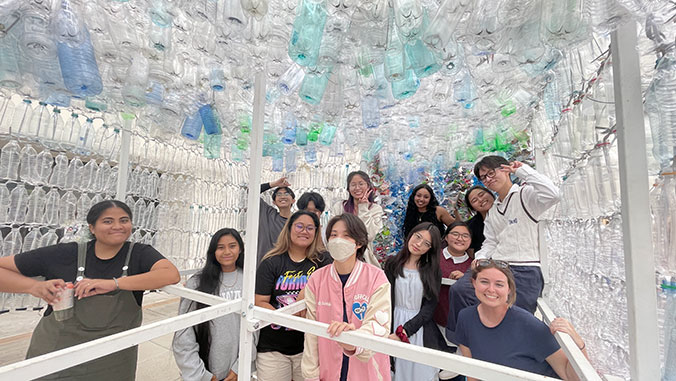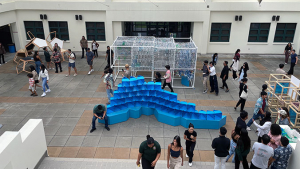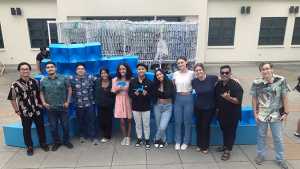
Recycled bottles were one of the materials available on Oʻahu that architecture students at the University of Hawaiʻi at Mānoa used to design a full-scale pavilion for their final project in ARCH 102. Students’ final deliverables were a digital presentation to explain the design and a full-scale prototype of the pavilion design.
Hawaiʻi relies heavily on imported goods and materials. To see how this project would impact the community, My Tran, a lecturer at the School of Architecture, wanted students to focus on the budget, cycle of material (resources) and fabrication (labor/ skill).

“This allows students to pay attention to the resource itself rather than trying to make something nice and pretty without a purpose,” said Tran. “I want them to understand the importance of architecture evolving by resources, human labor and cost. Beauty is a byproduct to these three focuses.”
Students were divided into two teams for the project:
- Team bottles: A group of 12 students designed and constructed a 16′ x 8′ pavilion by using waste bottles collected around the UH campus, households and restaurants.
- Team bones: A team of 11 students designed a 4′ x 16′ pavilion that can be explored in many different iterations while being easy to construct, assemble and transport.
Caitlin Munar, a first-year School of Architecture student said, “before, I used to think of architecture more as the fabrication of just buildings and the space, but now I see it as more of a tool to bring awareness and light to issues or a specific concept as a way to evolve the overall experience.”

Students gained skills such as graphic communication, teamwork, project management and fabrication during the project. As a first-year class, organizing thoughts and describing design ideas by using digital and physical methods were the main concentrations. Students also learned the difference between digital modeling and a physical model, by using digital models to see the space and physical models to test out the structural integrity.
“I feel like this class has helped me to communicate my design concepts and processes more clearly through various forms of graphics,” said Fitimaleafa Taupau, a first-year School of Architecture student. “Throughout my first year of studio, I’ve learned that communication is a major part of the design process, if not the most important part to be honest. Through this class I’ve learned that an important part of good design is one where your work can be communicated and understood across the board solely through your graphics without you having to do too much verbal explaining.”

