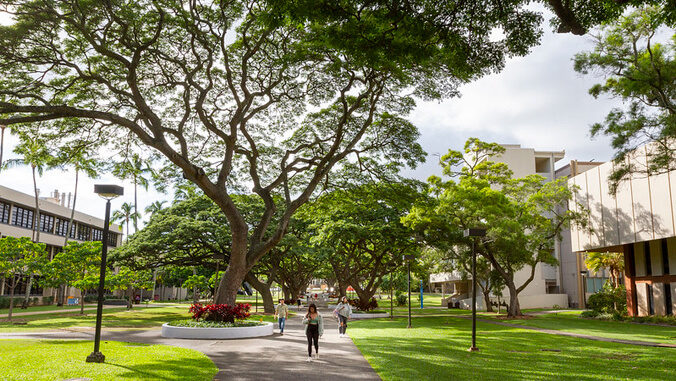
The University of Hawaiʻi at Mānoa is aiming to create more modern space-efficient facilities and outdoor spaces that increase campus activity in the afternoons and evenings and leverage UH Mānoa’s unique sense of place. These are among the goals of the 6-year Capital Improvement Projects Plan approved by the UH Board of Regents (BOR) in November 2022.
Additional goals include adding more parking to the upper campus, creating a more pedestrian friendly campus by converting interior campus roads into pedestrian malls, like iconic McCarthy Mall, and more PV canopy and similar projects to generate more renewable energy.
The new plan builds on the 6-year CIP Plan adopted in 2016, and both plans were guided by the campus’s master plan, Mānoa Campus: Framework for the Future. The 2022 CIP plan emphasizes improvements to existing facilities with data-driven decisions based on academic needs and optimal space utilization. Projects that support multiple programs and disciplines are prioritized so the newest facilities are utilized by as many students as possible.
The expectation is that the plan will be responsive to changing conditions and circumstances. The BOR is updated quarterly in publicly posted meetings on progress and any expected changes. The plans call for a $985-million investment over the next six years at UH’s flagship campus.
RIM projects foundation

Renew, Improve and Modernize (RIM) projects are the foundation of the new 6-year CIP plan, as they were for the previous plan. RIM projects focus on modernizing existing classrooms, student spaces and teaching and research laboratories, with an emphasis on health and safety and maintaining existing infrastructure and system investments. After completing more than 100 RIM projects over the last six years, the new plan calls for $600 million for RIM projects, $100 million a year, to repair/renovate rooms, buildings and infrastructure. With the lump sum funding, UH has the flexibility to prioritize projects, and quickly address issues that may suddenly arise.
Energy efficiency projects
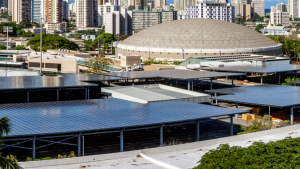
UH is requesting $120 million, $20 million in each of the six years, for the design and construction of more than 175 energy efficiency and PV rooftop and canopy projects that will generate an estimated 38 megawatts of power daily.
Maximizing the campus’ PV capacity is critical to achieving UHʻs goal for net-zero energy use, producing as much energy as the system consumes across all campuses by 2035. Reducing UH Mānoa’s overall consumption is key as it accounts for 75% of the 10-campus system’s total energy consumption.
Hamilton Library feasibility study
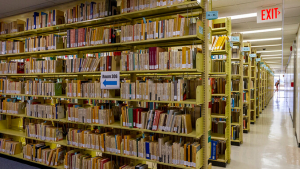
Hamilton Library, the largest building on campus and approximately 45% of its 411,000 interior square feet is used for open-stack book storage. UH is requesting $6.5 million for an assessment and feasibility study on installing a high-density, climate-controlled book storage. By moving books into an easily accessible storage system, a significant amount of new space could be created in the heart of central campus without building a new building. Currently, Hamilton Library consumes almost 11 million kilowatt hours of energy a year. By reducing the need to maintain a cool and controlled environment for over 3.6 million books, this project will significantly reduce the total energy consumption on campus and provide a more comfortable setting for visitors of the library.
New parking structure and more pedestrian malls
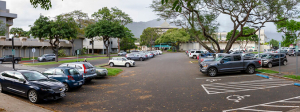
The plan earmarks $70 million for a new parking structure at the Maile Way/East-West Road intersection between the Center for Korean Studies and the Campus Services building. The structure will have approximately 1,000 parking stalls and provide more on-campus parking for students, faculty, staff and visitors.
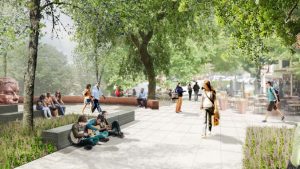
The new parking structure will clear the way for more pedestrian malls, such as McCarthy Mall, by reducing street parking on campus. The plan calls for converting the campus interior roads off East West Road and Maile Way (Campus Road, Varney Circle, Roosevelt Road and Correa Road up to the Kennedy Theatre parking lot) into tree lined, pedestrian malls that activate the space between buildings, increase pedestrian safety and encourage more activity on campus in the afternoons and evenings.
Athletics complex upgrades
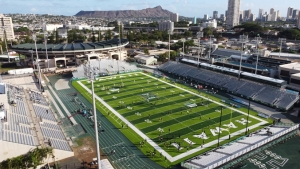
UH is requesting $30 million to upgrade athletic complex facilities, including additional improvements to the Clarence T.C. Ching Athletics Complex and a new home for the women’s track and field and soccer teams. The new track/soccer facility will be built on the practice fields currently used by the football and soccer teams allowing UH to host soccer matches on campus for the first time in the team’s history. Currently, the Rainbow Wahine play their home matches 16 miles from campus. Repairs and upgrades are also planned for the Rainbow Wahine Softball Stadium, Stan Sheriff Center and the Tennis Complex. The projects include artificial turf replacement, resurfacing, batting cage improvements, new scoreboards and work on locker rooms and restrooms.
Central administration facility, demolition of dozens of portable buildings
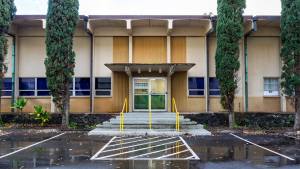
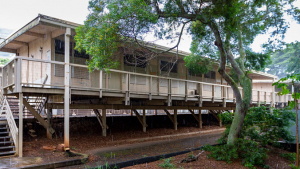
The plan calls for the construction of a central administration facility where the Campus Services building is currently located on East West Road between the Agricultural Science Building and the Center for Korean Studies. The project with an estimated $70 million cost includes the demolition of the existing building and construction of a building no higher than six floors to consolidate the administration offices currently spread across the campus.
Once the administrative offices are centralized, about 70, one-story, wooden, portable buildings throughout the campus will be removed. This will create more campus open space while reducing energy, maintenance costs and overall indoor square footage.
Kuykendall Hall major renovation
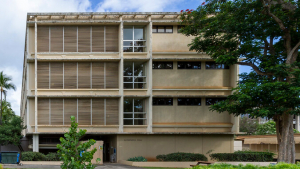
The new plan includes $50 million for the renovation and modernization of Kuykendall Hall, which was built in 1964 and houses 28 classrooms. The project will improve overall space utilization and occupancy and provide modern teaching and learning environments for students, faculty and staff. Building systems will also be upgraded to meet UH’s sustainability goals and address the deferred maintenance backlog.
Holmes Hall renovation
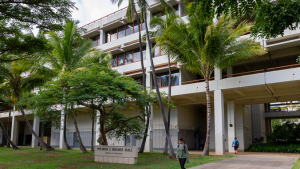
A $15-million renovation is proposed for Holmes Hall, the home of the College of Engineering, which was built in 1972. The renovation will focus on modernizing laboratory space that consists of about 65% of the four-story building’s square footage. The improvements to the teaching and research lab space will contribute to student learning outcomes and faculty research. The project will also improve the building’s safety and accessibility, and improve overall sustainability performance.
Framework for the Future: consolidating activities, reducing square footage
The Mānoa Campus: Framework for the Future guided the current and previous 6-year CIP plans. Adopted in 2017, the campus master plan aligns development priorities with the UH Mānoa Strategic Plan and was developed after an in-depth space utilization study. It provides an organizing vision for the campus and charts an overall structure for future development, new open spaces, infrastructure and mobility networks, while providing the flexibility to respond to changing conditions and circumstances. In the long term, the campus master plan calls for reducing overall facility space by 500,000 square feet and relocating the College of Education, Institute for Astronomy, UH Press and Children’s Center to the main campus.
UH Mānoa overview
The flagship campus of the 10-campus UH System, UH Mānoa has 9.4 million gross square feet of facilities spread across Kauaʻi, Oʻahu, Molokaʻi, Maui, and Hawaiʻi Island. The main campus in Mānoa Valley covers 320 acres with more than 160 buildings; the John A. Burns School of Medicine and the Cancer Research Center of Hawaiʻi on 9.9 acres in Kakaʻako, 25 agriculture research stations and extension offices across Kauaʻi, Oʻahu, Molokaʻi, Maui, and Hawaiʻi Island; the Hawaiʻi Institute for Marine Biology located on Moku o Loʻe (Coconut Island) in Kāneʻohe Bay; the Institute for Astronomy on Maunakea on Hawai‘i Island and Haleakalā on Maui; ships and submarines at Piers 34 and 35 in Honolulu Harbor; the Makai Research Pier; Lyon Arboretum and the Waikīkī Aquarium.

