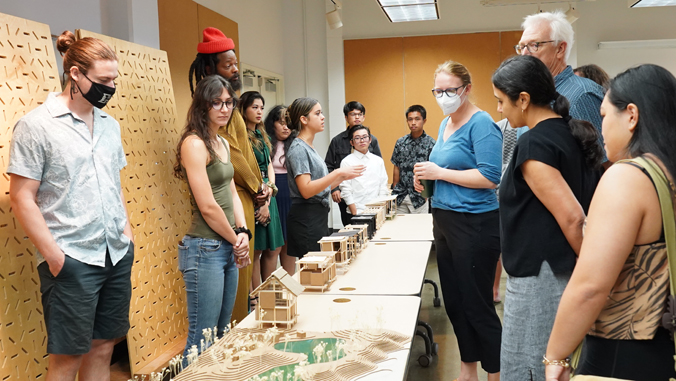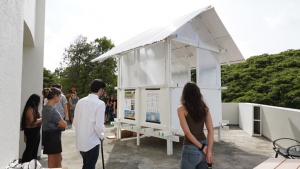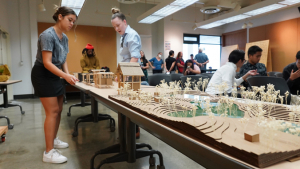
To create a multi-functional space to accommodate Oʻahu’s North Shore community and its volunteer workers at the Hawaiʻi Agriculture Research Center, second-year students in the University of Hawaiʻi at Mānoa School of Architecture were tasked with designing and building a full-scale 8-by-8 foot pavilion that will be used on site in early 2023. In collaboration with extension agents at Hawaiʻi Sea Grant, architecture students developed a vision with microscale individual designs and a macroscale group design of the pavilion.
The pavilion is designed to store tools and belongings of the workers, while also functioning as a place for people to rest and gather. The structure will be used by student researchers, volunteers who work at the loʻi, and the caretaker of the site.

Fifteen architecture students were broken into five groups to design individual microscale pavilions. Then all of the groups were tasked with working together and designing one macroscale pavilion for the site.
“It is a unique opportunity for the students to understand how each line on their drawing translates to a physical building element,” said My Tran, a lecturer at the School of Architecture. “It also gives them the chance to explore many tools and skill sets to better understand structures from the builder’s perspective.”
Many of the students entered the School of Architecture during the pandemic, so their first experiences in understanding architecture were through online meetings. As students returned to in-person teaching this semester, Tran realized that most of them were struggling with understanding architectural scale, proportion and connection between materials.
“This project has been one of the more fun ones, yet very challenging because of all the things that came up as we were constructing the structure itself,” said Joshua Tolentino, a second-year architecture student. “That was a good way of trying to learn because when you make mistakes it’s another opportunity for you to learn and develop your knowledge.”

Learning to work with their hands
Many students spent their time designing everything in computer aided design software, which limited their creativity to the digital realm. Historically, architects were not only designers, but also builders who worked and drew with their hands. Having architecture students work with their hands is an important component in learning the design process.
“It has been a unique experience as this is one of the opportunities where we get to build a full-scale model,” said Branden Nakagawa, a second-year architecture student. “It also gives us a better understanding of proportion and scale in architecture.”
In order to help the students gain a different design approach, Tran’s course focused on designing with their hands by building microscale models and then using computer software to document what was built.
“I want to thank my professor, My Tran, for this incredible opportunity for giving us the chance to learn all of these important life skills and lessons,” said Anson Kimura Jr., a second-year student in the School of Architecture. “None of this would be possible without this assignment. The tools and lessons from this project are applicable both personally and professionally and will have a lifelong impact. My Tran is a wonderful and kind professor who really cares about his students and their learning, making the effort to push his students to be better and work to their full potential through his mentorship. We are very thankful and appreciative for My’s commitment and teaching throughout this semester.”
The pavilion project is part of a greater initiative within UH called, “Hoʻōla Lako Pono: Restoring Holistic Abundance at Waialeʻe, Oʻahu,” which was created by a cross-disciplinary team from the Chancellor’s Sustainability Initiative which resulted in the Coastal Resilience and Sustainability Team. This benefits students, teaching, and research.

