Long Range Development Plan | Hello pedestrian malls, goodbye portable buildings | Life Sciences building near completion | Sinclair Student Success Center project underway | Two buildings to be replaced, two more renovated | Projects to renew, improve and modernize and public-private partnerships
The University of Hawaiʻi at Mānoa is embarking on a major campus transformation that includes converting interior roads into pedestrian malls and increasing and improving spaces—indoors and out—for learning, study, collaboration and recreation. It’s part of the UH Mānoa Campus Framework and Long Range Development Plan (LRDP) for the next 10 years that also calls for the replacement or renovation of four of the main buildings on UH’s flagship campus.
The vision is for UH Mānoa to serve as a gathering place, celebrating both social and academic interaction, and modeling the synergy of cultural, historical, modern and future influences through its flexible, adaptive and responsive environment.
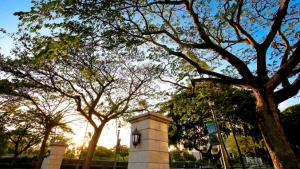 The data-driven plan was developed by the Office of the Vice President of Administration, in consultation with the planning and strategy architecture firm MKThink, and has been approved by the UH Board of Regents. The goal is to enhance the student experience and campus life by modernizing and addressing aging infrastructure while placing more emphasis on one of the Mānoa campus’s greatest assets, the natural outdoor environment.
The data-driven plan was developed by the Office of the Vice President of Administration, in consultation with the planning and strategy architecture firm MKThink, and has been approved by the UH Board of Regents. The goal is to enhance the student experience and campus life by modernizing and addressing aging infrastructure while placing more emphasis on one of the Mānoa campus’s greatest assets, the natural outdoor environment.
“We are bringing the natural landscape into the central experience of the student and making it more fundamental to our academic mission,” said UH Vice President of Administration Jan Gouveia. “By providing more beautiful spaces, amenities, dynamic learning programs and civic events, UH Mānoa will expand its relevance by becoming more of a gathering place and hub of activity.”
UH Mānoa campus architect Daniel Friedman, a member of the Campus Framework Steering Committee, agrees, adding that, “conversations run universities, not buildings. Newsworthy campus design not only frames the academic mission, it inspires the continuous questioning and formation of community.”
Long Range Development Plan
The UH Mānoa Long Range Development Plan includes six major central-campus projects and planning objectives that reflect UH Mānoa’s core value of striving to be a Hawaiian place of learning. The projects maximize facility usage while reducing the utilized campus area by 500,000 square feet, or nearly 15 percent of the current square footage. This will also reduce the campus’s overall energy and maintenance costs.
For more details on the LRDP view the documents from the Board of Regents meeting (PDF).
Hello pedestrian malls, goodbye portable buildings
 The move to a more pedestrian-friendly campus is a key component of the plan. Campus Road, including Varney Circle, and Correa Road, starting from the parking lot behind Kennedy Theater, will be converted into pedestrian malls. This will make it safer and easier for students, faculty, staff and visitors to circulate around campus while also creating more outdoor spaces for social and professional interactions. Of course, all future planning will comply with standards established by the Americans with Disabilities Act, ensure emergency vehicular access, and accommodate routine service requirements loading.
The move to a more pedestrian-friendly campus is a key component of the plan. Campus Road, including Varney Circle, and Correa Road, starting from the parking lot behind Kennedy Theater, will be converted into pedestrian malls. This will make it safer and easier for students, faculty, staff and visitors to circulate around campus while also creating more outdoor spaces for social and professional interactions. Of course, all future planning will comply with standards established by the Americans with Disabilities Act, ensure emergency vehicular access, and accommodate routine service requirements loading.
The removal of over 50, one-story, wooden, portable buildings across the campus will create additional outdoor space. The “liberated” areas will remain open and contribute to the character of the outdoor-focused campus. Removing the aging “portables” will also help reduce energy and maintenance costs.
The Campus Services building on East-West Road will be demolitioned and replaced with a new facility to consolidate the administration offices currently spread across the campus, including the offices in the portable buildings identified for removal. The plan also includes the construction of an adjacent parking structure for the employees who will work there and to offset the loss of parking spaces when the interior roads are pedestrianized.
Life Sciences building near completion
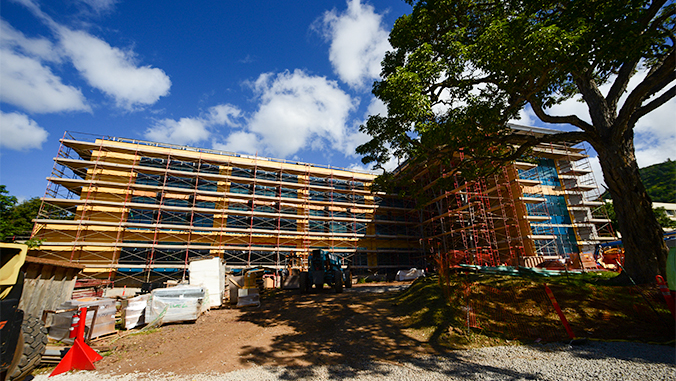
The new Life Sciences building is scheduled to be open for classes and research in fall 2020. The $50-million, three-story, 45,000-square-foot facility will serve 1,000 students weekly and will house teaching and research laboratories, laboratory support and office spaces for the biology, microbiology and botany departments.
- Life Sciences building milestone: Beam signing marks halfway point of Life Sciences building project, March 4, 2019
It is the university’s first design-build project—an integrated delivery process that maintains a single contract for both the design and construction of the project with a fixed cost. UH will be utilizing the design-build strategy whenever possible and has also improved all aspects of its project delivery system to get capital improvement projects started and completed as quickly and efficiently as possible.
Learn more about the Life Sciences Building.
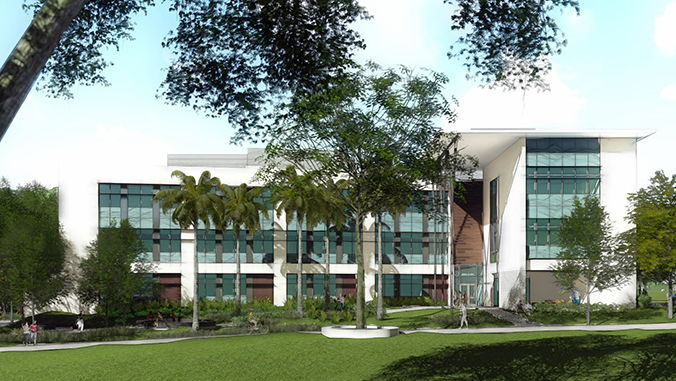
Sinclair Student Success Center project underway
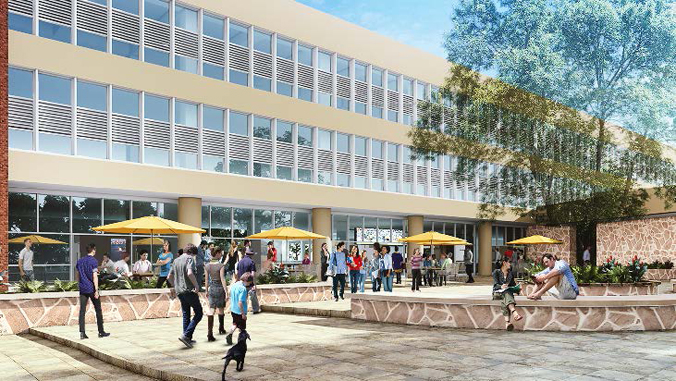 Planning is underway for the $41-million renovation project to transform the Sinclair Library building into a state-of-the-art student success center. The project received funding by the state Legislature in 2019 with construction scheduled to begin in the second half of 2021.
Planning is underway for the $41-million renovation project to transform the Sinclair Library building into a state-of-the-art student success center. The project received funding by the state Legislature in 2019 with construction scheduled to begin in the second half of 2021.
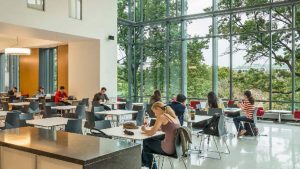 The center will provide students with modern spaces for study, collaboration and work along with convenient access to academic advising and campus services. It is an ideal location because of its close proximity to Campus Center and Warrior Recreation Center. Together, these three buildings plus Hemenway comprise a renewed and strengthened “student life corridor,” linking physical and nutritional health and well-being, recreation, social life, and academic excellence.
The center will provide students with modern spaces for study, collaboration and work along with convenient access to academic advising and campus services. It is an ideal location because of its close proximity to Campus Center and Warrior Recreation Center. Together, these three buildings plus Hemenway comprise a renewed and strengthened “student life corridor,” linking physical and nutritional health and well-being, recreation, social life, and academic excellence.
Two buildings to be replaced, two more renovated
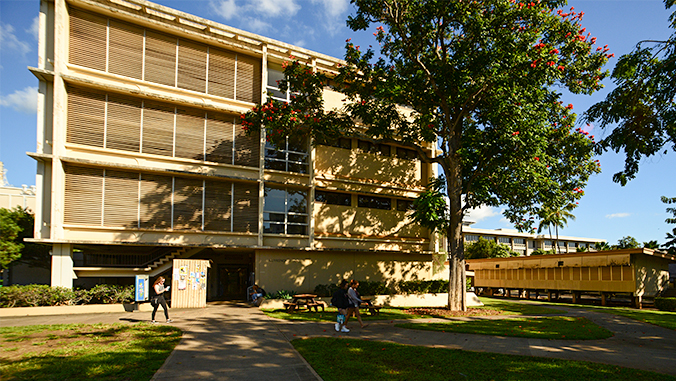
After the Life Sciences building is complete, Snyder Hall will be demolished and replaced with a new building including flexible teaching and learning spaces, faculty offices and other resources. Kuykendall Hall is the next building to be replaced with a brand new, state-of-the-art facility. Keller Hall and Holmes Hall will undergo renovations to modernize research and classroom spaces while improving the buildings’ overall sustainability and performance.
There are also plans to build housing for graduate students on the Mānoa campus near the East-West Center and for more student housing and an innovation lab at the Atherton YMCA location on the corner of University Avenue and Metcalf Street.
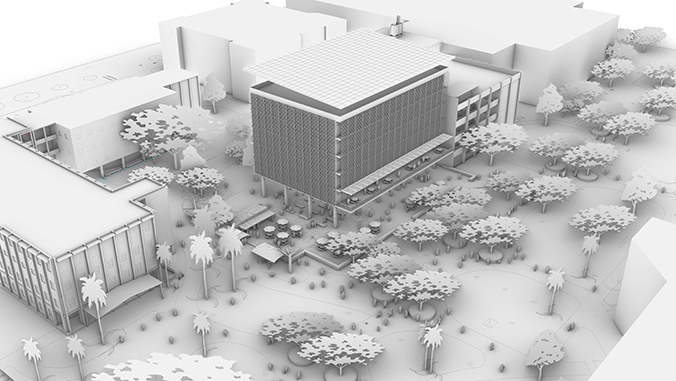
Projects to renew, improve and modernize and public-private partnerships
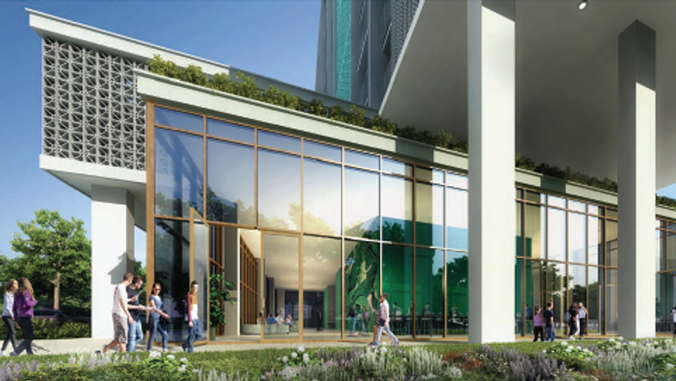
Smaller scale projects that renew, improve and modernize classrooms, labs and offices to make them quality learning, teaching and working spaces will continue. Other small projects will renew aging pathways, improve outdoor lighting and brighten the exterior appearance of buildings.
UH is also pursuing public-private partnerships, long term partnerships with third party developers, to fund projects like on-campus housing, renewable energy development and facilities maintenance.
The university is currently pursuing a public-private partnership to build on-campus housing for graduate students on a 2.2 acres site on the edge of campus on Dole Street and at the Atherton YMCA site on University and Metcalf.
For more details on the LRDP view the documents from the Board of Regents meeting (PDF).

